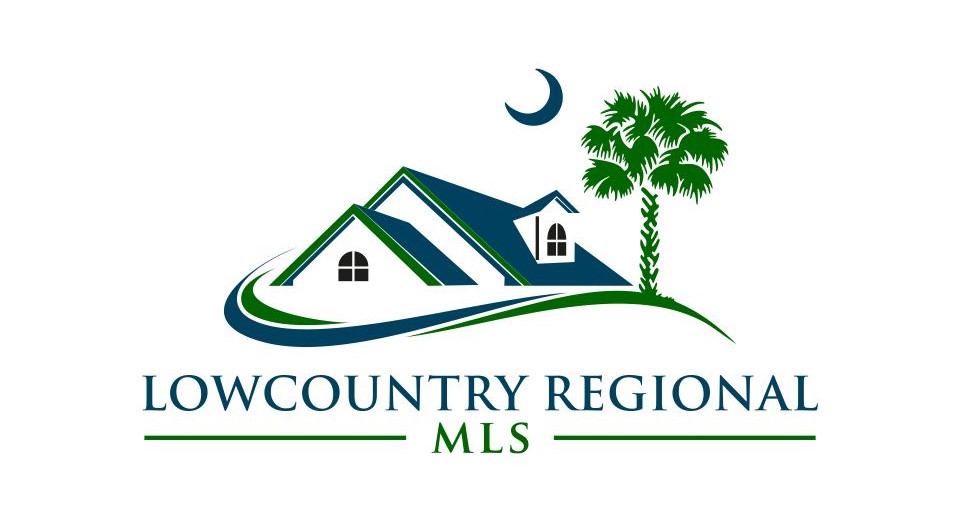Hi There! Is this Your First Time?
Did you know if you Register you have access to free search tools including the ability to save listings and property searches? Did you know that you can bypass the search altogether and have listings sent directly to your email address? Check out our how-to page for more info.
- Price$1,275,000
- Beds4
- Baths4
- Sq. Ft.2,489
- Acres0.24
- Built2022
8 Hollingsworth Run, Beaufort
A Must See! Truly the PERFECT floor plan, with immaculate attention to detail & high-end finishes DOES exist! Built to be a Forever Home, Completely Custom, not in a catalogue! 343 Sqft in-home, in-law Suite on 1st Floor with its own living quarters, zero curb shower with grab bars, walk-in closet with access to Screened Porch. Owner's Suite is also on the 1st Floor, also with zero curb shower, Rain Shower Head, Large walk-in closet. The most beautiful open floor plan with 12' ceilings throughout the main living, 10' ceilings in downstairs bedrooms, & an abundance of well placed, large windows give this home the BEST natural light. Large office/study on 1st floor. Upstairs has 2 additional BD, 1 BA, & a coffee / wet bar for guests. Top of the Line Kitchen with 9' Quartz Island, Thermador Appliances, & Great Storage! Tucked away on a quiet street with an oversized lot for Habersham, & with an extra barrier on one side & a park view on the other side, this property feels spacious & peaceful. Other Features of Note include: Large, Screened-in Porch, beautifully situated to catch the afternoon light. Extended parking for cars plus golf cart. Shed with workshop & outdoor shower. Gas fireplace and gas range. Storage was thought of throughout - large kitchen pantry & Built-in Dish Pantry, Appliance Garages, oversized closets, bookshelves, built-in's, laundry & separate drop zone storage areas. Walk-in, spray foamed crawlspace for great storage! As well as pull-down stairs to attic with additional spray foamed storage, which keeps an even temperature throughout the year. Several high-end electric blinds throughout. Architect is LiveWell Home Design & Builder is Artisan Homes. Landscaping Accent Lights that are hard-wired in, & Fire-pit built into natural gas line. Wallpaper on guest room upstairs is Serena & Lilly Grass Cloth. Note: In some photos, grass is enhanced for seasonality.
Essential Information
- MLS® #188713
- Price$1,275,000
- Bedrooms4
- Bathrooms4.00
- Full Baths3
- Half Baths1
- Square Footage2,489
- Acres0.24
- Year Built2022
- TypeResidential
- Sub-TypeSingle Family Residence
- StyleTwo Story
- StatusActive
Amenities
- GaragesNone
- ViewPark & Landscape
- WaterfrontNone
- Golf CommunityN
Exterior
- ExteriorComposite Siding, Board/Batten
- Exterior FeaturesStorage, Hurricane Shutters, Irrigation System, Outbuilding w/Electric, Patio, Porch, Screened Porch
- RoofComposition
- ConstructionComposite Siding, Board/Batten
- FoundationRaised
Community Information
- Address8 Hollingsworth Run
- AreaBurton
- SubdivisionHabersham
- CityBeaufort
- CountyBeaufort
- StateSC
- Zip Code29906
Interior
- AppliancesCeiling Fan,Dishwasher,Disposal,Dryer,Fireplace Screen,GasOvenRange,Microwave,Refrigerator,SmokeHeat Detector,Unfurnished,Vent Fan,Washer,Wet-Bar
- HeatingElectric, Central
- CoolingElectric, Central Air
- FireplaceYes
- # of Fireplaces1
- FireplacesGas, Living Room
Additional Information
- ZoningPUD
Additional Features:
- Dock Community Dock
- Family Room No
- Formal Dining No
Data last updated: February 5th, 2025 at 3:30am EST and updating occurs every 15 minutes

© 2024 Low Country Regional Multiple Listing Service. Information is deemed reliable but not guaranteed. Information is provided exclusively for the consumer's personal, non-commercial use, and may not be used for any purpose other than to identify prospective properties consumers may be interested in purchasing.




































































































