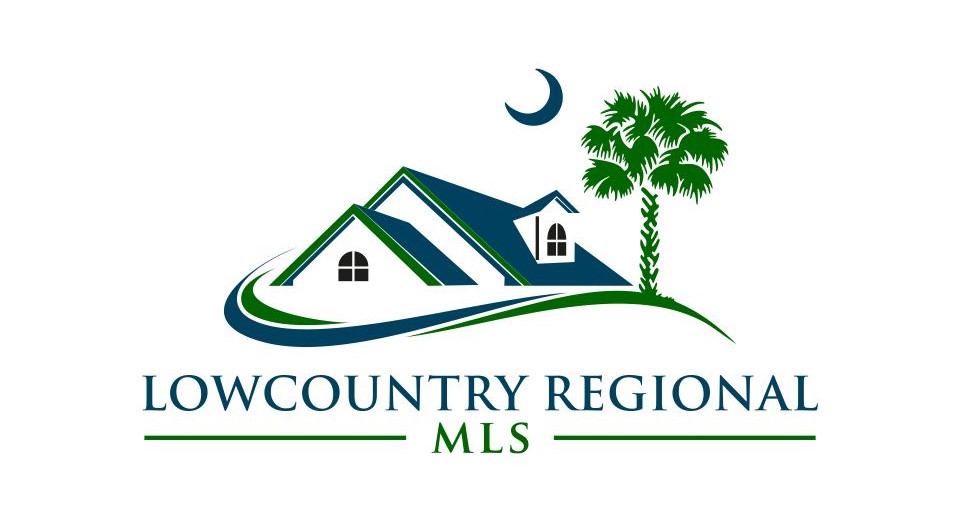Hi There! Is this Your First Time?
Did you know if you Register you have access to free search tools including the ability to save listings and property searches? Did you know that you can bypass the search altogether and have listings sent directly to your email address? Check out our how-to page for more info.
- Price$5,595,000
- Beds5
- Baths6
- Sq. Ft.3,913
- Acres0.16
- Built1999
12 Cassina Lane, Hilton Head Island
New to Market! Welcome to coastal luxury at its finest! This inspiring 5bdrm, 5.5 bath oceanfront home features two floors with spectacular ocean view great room, kitchen, dining space & cozy fireplace. Dine al fresco in the large screened-in porch or the poolside covered lanai. Wake to the sounds of ocean from either of two richly appointed primary suites. All bedrooms with private en suites. Lush landscaping around pool/spa area and large yard. Elevator for convenience. 3-car garage, additional parking spaces. Lots of storage. Prime location to Sea Pines & Coligny Plaza for boutique shops and restaurants. A perfect family beach house or investment home!
Essential Information
- MLS® #188662
- Price$5,595,000
- Bedrooms5
- Bathrooms6.00
- Full Baths5
- Half Baths1
- Square Footage3,913
- Acres0.16
- Year Built1999
- TypeResidential
- Sub-TypeSingle Family Residence
- StatusActive
Amenities
- Garages3 Bay Attached
- ViewUnobstructed sunrise views over the Atlantic Ocean
- Is WaterfrontYes
- WaterfrontOceanfront
- Golf CommunityN
Exterior
- ExteriorStucco
- Exterior FeaturesStorage, Rain Gutters, Outdoor Grill, Covered Patio, Deck, Hot Tub, In-Ground Pool, Irrigation System, Patio, Porch, Screened Porch
- RoofComposition
- ConstructionStucco
- FoundationElevated
Community Information
- Address12 Cassina Lane
- AreaHilton Head Island
- SubdivisionSouth Forest Beach
- CityHilton Head Island
- CountyBeaufort
- StateSC
- Zip Code29928
Interior
- AppliancesAutoGarOpener,Built In Ovens,Cable TVAvailable,Ceiling Fan,Dishwasher,Dryer,ElecOvenRange,Furnished,Microwave,Refrigerator,Security System,SmokeHeat Detector,Washer,Wet-Bar,Whirlpool Tub
- HeatingElectric, Central, Heat Pump, Zoned
- CoolingElectric, Central Air, Zoned, Heat Pump
- FireplaceYes
- FireplacesGas, Family Room, Living Room, Master Bedroom
Additional Information
- ZoningResidential
Additional Features:
- Dock Not Applicable
- Family Room No
- Formal Dining No
Data last updated: March 13th, 2025 at 1:45pm EDT and updating occurs every 15 minutes

© 2024 Low Country Regional Multiple Listing Service. Information is deemed reliable but not guaranteed. Information is provided exclusively for the consumer's personal, non-commercial use, and may not be used for any purpose other than to identify prospective properties consumers may be interested in purchasing.



















































































