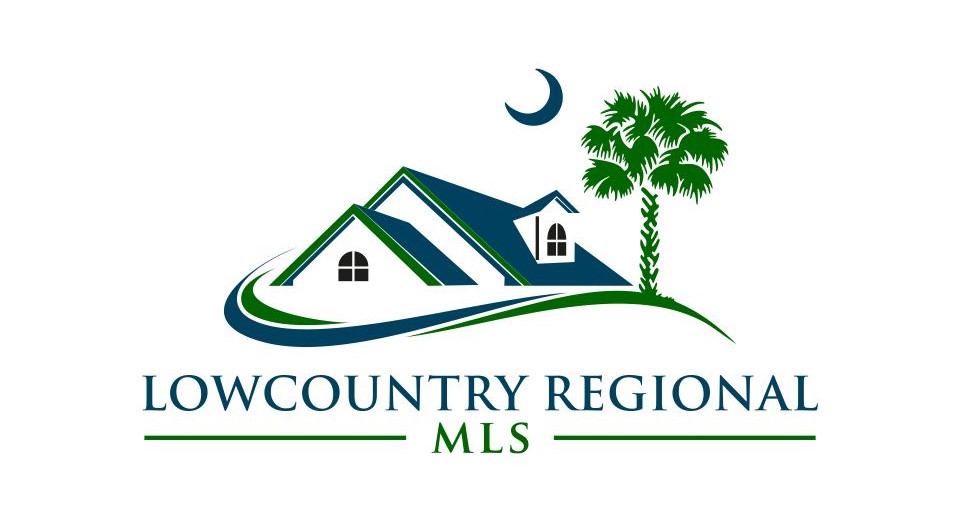Hi There! Is this Your First Time?
Did you know if you Register you have access to free search tools including the ability to save listings and property searches? Did you know that you can bypass the search altogether and have listings sent directly to your email address? Check out our how-to page for more info.
- Price$3,250,000
- Beds4
- Baths5
- Sq. Ft.5,493
- Acres0.41
- Built2003
62 Yorkshire Drive, Hilton Head Island
Nestled on one of the most coveted homesites in Wexford, this exquisite residence offers over 5,490 square feet of reimagined elegance and modern updates. Newly renovated kitchen w/ all-new cabinetry & top-of-the-line appliances. The main suite features an upgraded spa-like bathroom, complete with a steam room. 3 additional en-suite bedrooms provide privacy and convenience for family and guests. Formal & casual living spaces, including a dining room, formal living room, family room & Carolina room. Manicured backyard w/screened porch, large veranda, and a heated/cooled pool overlooking breathtaking views of the 17th green, marsh/Broad Creek.
Essential Information
- MLS® #188333
- Price$3,250,000
- Bedrooms4
- Bathrooms5.00
- Full Baths4
- Half Baths1
- Square Footage5,493
- Acres0.41
- Year Built2003
- TypeResidential
- Sub-TypeSingle Family Residence
- StyleTwo Story
- StatusActive
Amenities
- Garages3+ Bay Attached
- ViewDeep Water & Golf
- Is WaterfrontYes
- WaterfrontWater View
- Golf CommunityN
Exterior
- ExteriorStucco
- Exterior FeaturesDeck, Hot Tub, Irrigation System, Porch
- RoofComposition
- ConstructionStucco
Community Information
- Address62 Yorkshire Drive
- AreaHilton Head Island
- SubdivisionWexford
- CityHilton Head Island
- CountyBeaufort
- StateSC
- Zip Code29928
Interior
- AppliancesDishwasher,Disposal,Dryer,GasOvenRange,Refrigerator,Washer
- HeatingElectric, Central, Heat Pump
- CoolingElectric, Central Air, Heat Pump
- FireplaceYes
- # of Fireplaces1
Additional Information
- ZoningResidential
Additional Features:
- Dock Community Dock
- Family Room Yes
- Formal Dining Yes
Data last updated: February 19th, 2025 at 5:00pm EST and updating occurs every 15 minutes

© 2024 Low Country Regional Multiple Listing Service. Information is deemed reliable but not guaranteed. Information is provided exclusively for the consumer's personal, non-commercial use, and may not be used for any purpose other than to identify prospective properties consumers may be interested in purchasing.

















































































