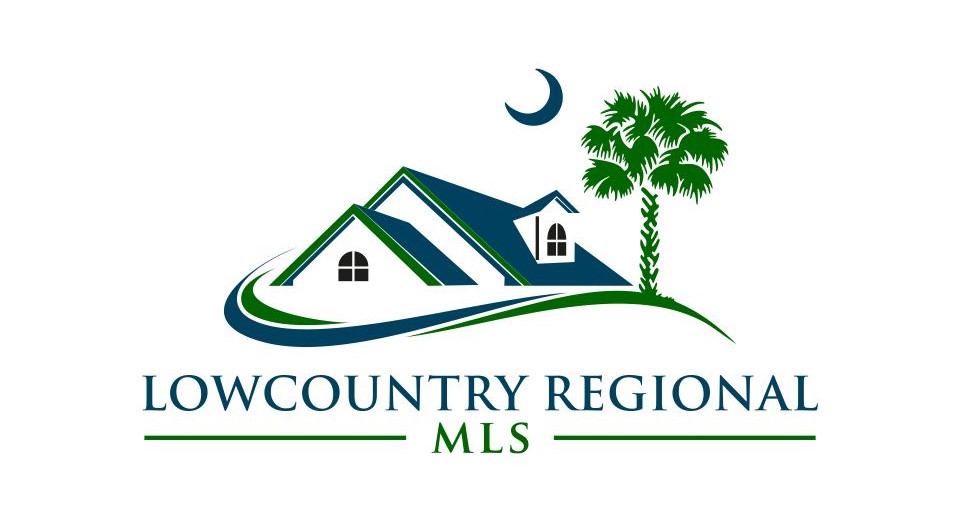Hi There! Is this Your First Time?
Did you know if you Register you have access to free search tools including the ability to save listings and property searches? Did you know that you can bypass the search altogether and have listings sent directly to your email address? Check out our how-to page for more info.
- Price$850,000
- Beds3
- Baths3
- Sq. Ft.2,249
- Acres0.75
- Built2003
58 Spring Island Drive, Okatie
A Classic Southern Living Cottage, with functional design and craftsman quality built, set in a private wooded setting. This home is sited perfectly on .74 acre. Expansive golf course views enjoyed from the curved, wraparound rear screened porch. An open chef's kitchen is the heart of this 3 bdrm, 2.5 bath cottage. High ceilings, wide plank hardwood floors throughout, featuring a Savannah brick fireplace. The private office/den,1st floor master suite, & two 2nd floor guest rooms w/spacious guest bath. Detached 2 car garage w/connecting breezeway. Spray foamed attic & crawl space. New roof 2024, gas tankless water heater & generator conveys!
Essential Information
- MLS® #188200
- Price$850,000
- Bedrooms3
- Bathrooms3.00
- Full Baths2
- Half Baths1
- Square Footage2,249
- Acres0.75
- Year Built2003
- TypeResidential
- Sub-TypeSingle Family Residence
- StyleTwo Story
- StatusActive
Amenities
- Garages2 Bay Detached
- WaterfrontNone
- Golf CommunityN
Exterior
- ExteriorComposite Siding
- Exterior FeaturesStorage, Deck, Porch, Propane Tank - Owned, Screened Porch
- RoofComposition
- ConstructionComposite Siding
- FoundationCrawl
Community Information
- Address58 Spring Island Drive
- AreaCallawassie Island
- SubdivisionCallawassie Island
- CityOkatie
- CountyBeaufort
- StateSC
- Zip Code29909
Interior
- AppliancesAutoGarOpener,Built In Ovens,Ceiling Fan,Dishwasher,Disposal,Dryer,GasOvenRange,Microwave,Refrigerator,SmokeHeat Detector,Unfurnished,Washer,Water Soft - Own
- HeatingElectric, Central, Heat Pump, Propane - Lease
- CoolingElectric, Central Air, Heat Pump
- FireplaceYes
- # of Fireplaces1
- FireplacesFamily Room
Additional Information
- ZoningPUD
Additional Features:
- Dock Community Dock
- Family Room No
- Formal Dining No
Data last updated: March 12th, 2025 at 10:00pm EDT and updating occurs every 15 minutes

© 2024 Low Country Regional Multiple Listing Service. Information is deemed reliable but not guaranteed. Information is provided exclusively for the consumer's personal, non-commercial use, and may not be used for any purpose other than to identify prospective properties consumers may be interested in purchasing.


















































