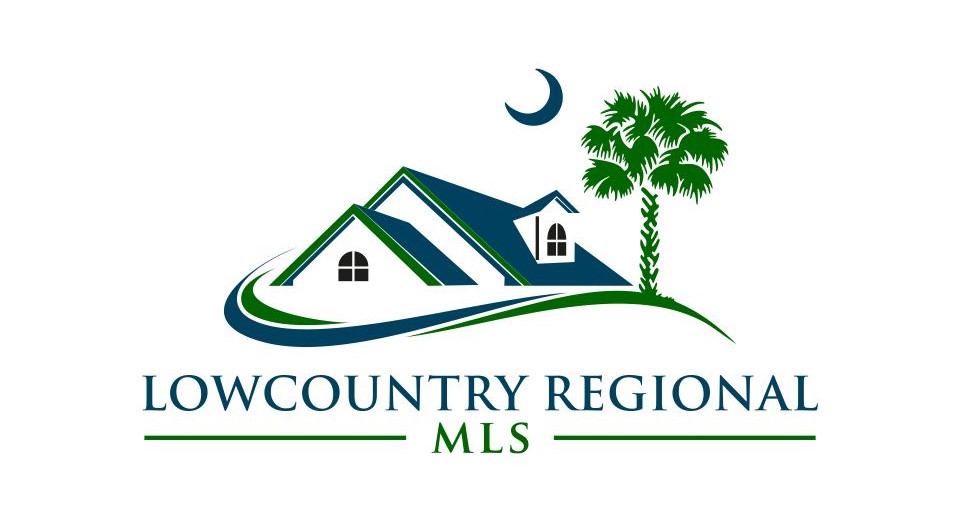Hi There! Is this Your First Time?
Did you know if you Register you have access to free search tools including the ability to save listings and property searches? Did you know that you can bypass the search altogether and have listings sent directly to your email address? Check out our how-to page for more info.
- Price$388,000
- Beds3
- Baths3
- Sq. Ft.1,771
- Acres0.17
- Built2020
20 Toxaway Lane, Beaufort
Better than new Douglas floor plan in the sought-after community of Shadow Moss. Featuring 3 bedrooms, 2.1 baths, open floor plan & bonus loft. Endless opportunities to make this home your own. Upgraded kitchen with granite counter tops, kitchen island, upgraded cabinets with ample storage, stainless steel appliances and an eat in dining room. Upstairs you'll find 3 spacious bedrooms with walk in closets & laundry room for ease. Owners' suite overlooks spacious fenced in backyard, walk in closet while the owner's bath has double vanity sinks with a tub/shower combination and lien closet. Bonus loft allows for dual living room, office, playroom etc. Enjoy spacious backyard with grilling patio. Tankless water heater, upgrades and more! Great location to all things Beaufort & military bases!
Essential Information
- MLS® #187926
- Price$388,000
- Bedrooms3
- Bathrooms3.00
- Full Baths2
- Half Baths1
- Square Footage1,771
- Acres0.17
- Year Built2020
- TypeResidential
- Sub-TypeSingle Family Residence
- StyleTwo Story
- StatusActive
Amenities
- Garages2 Bay Attached
- ViewLandscaped yard with privacy fence
- WaterfrontNone
- Golf CommunityN
Exterior
- ExteriorFrame, Vinyl Siding
- Exterior FeaturesPatio
- RoofComposition
- ConstructionFrame, Vinyl Siding
- FoundationSlab
Community Information
- Address20 Toxaway Lane
- AreaBurton
- SubdivisionShadow Moss
- CityBeaufort
- CountyBeaufort
- StateSC
- Zip Code29906
Interior
- AppliancesAutoGarOpener,Cable TVAvailable,Ceiling Fan,Dishwasher,Microwave,Refrigerator,Security System,Unfurnished
- HeatingCentral
- CoolingCentral Air
Additional Information
- ZoningResidential
Additional Features:
- Dock Not Applicable
- Family Room No
- Formal Dining No
Data last updated: December 22nd, 2024 at 3:30pm EST and updating occurs every 15 minutes

© 2024 Low Country Regional Multiple Listing Service. Information is deemed reliable but not guaranteed. Information is provided exclusively for the consumer's personal, non-commercial use, and may not be used for any purpose other than to identify prospective properties consumers may be interested in purchasing.









































