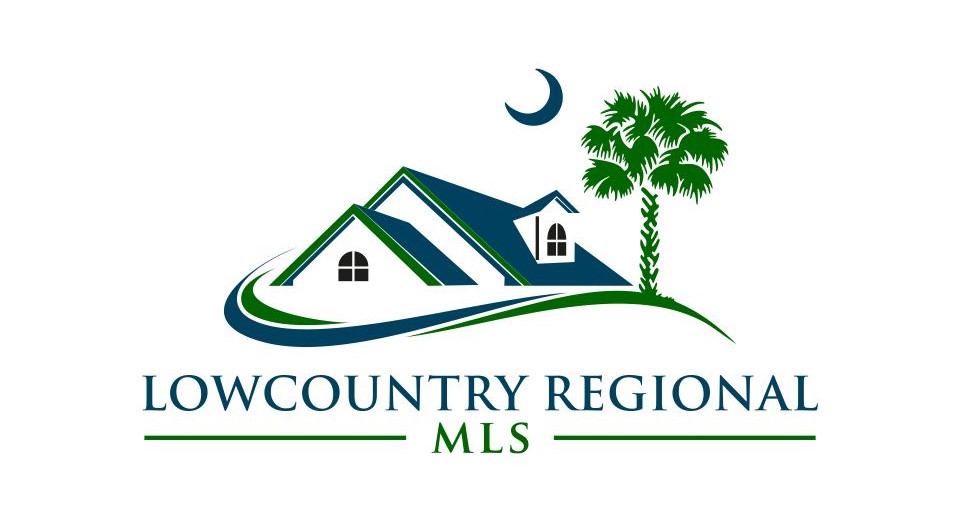Hi There! Is this Your First Time?
Did you know if you Register you have access to free search tools including the ability to save listings and property searches? Did you know that you can bypass the search altogether and have listings sent directly to your email address? Check out our how-to page for more info.
- Price$449,500
- Beds4
- Baths3
- Sq. Ft.2,496
- Acres0.20
- Built2020
9 Kiawah Drive, Beaufort
Discover this beautiful 4-bedroom, 2.5-bath Aspire floor plan home, designed for both comfort and style! Situated on a large corner lot, this residence offers everything from a private home office with elegant French doors to a versatile loft space perfect for relaxation or work. Step into the bright, open living area where luxury vinyl plank flooring complements the sleek white shaker cabinets and granite countertops in the kitchen. Cooking enthusiasts will love the top-of-the-line appliances, including a gas range and a large walk-in pantry, providing ample storage and prep space. Unwind in the cozy family room featuring a newly added electric fireplace with tile surround, built-in cabinetry, and shelving for a custom touch. Enjoy your morning coffee or evening breeze in the newly added 12x18 screened porch, perfect for year-round enjoyment. Outside, the fully fenced yard with double gate on the side offers both privacy and convenience. The front and back irrigation system, controlled wirelessly, ensures lush green landscape with ease. The finished garage, complete with epoxy floors, adds a polished look and extra functionality. Additional highlights include a Rinnai tankless water heater for endless hot water and peace of mind. This home is move-in ready and loaded with upgrades that truly make it one of a kind.
Essential Information
- MLS® #187724
- Price$449,500
- Bedrooms4
- Bathrooms3.00
- Full Baths2
- Half Baths1
- Square Footage2,496
- Acres0.20
- Year Built2020
- TypeResidential
- Sub-TypeSingle Family Residence
- StyleTwo Story
- StatusActive
Amenities
- Garages2 Bay Attached
- WaterfrontNone
- Golf CommunityN
Exterior
- ExteriorVinyl Siding
- Exterior FeaturesRain Gutters, Screened Porch
- ConstructionVinyl Siding
- FoundationSlab
Community Information
- Address9 Kiawah Drive
- AreaBurton
- SubdivisionShadow Moss
- CityBeaufort
- CountyBeaufort
- StateSC
- Zip Code29906
Interior
- AppliancesAutoGarOpener,Dishwasher,GasOvenRange,Ice Maker,Microwave,Refrigerator,SmokeHeat Detector
- HeatingElectric, Central, Heat Pump
- CoolingCentral Air, Heat Pump
- FireplaceYes
- # of Fireplaces1
Additional Information
- ZoningResidential
Additional Features:
- Dock Not Applicable
- Family Room No
- Formal Dining No
Data last updated: November 22nd, 2024 at 9:30am EST and updating occurs every 15 minutes

© 2024 Low Country Regional Multiple Listing Service. Information is deemed reliable but not guaranteed. Information is provided exclusively for the consumer's personal, non-commercial use, and may not be used for any purpose other than to identify prospective properties consumers may be interested in purchasing.

















































