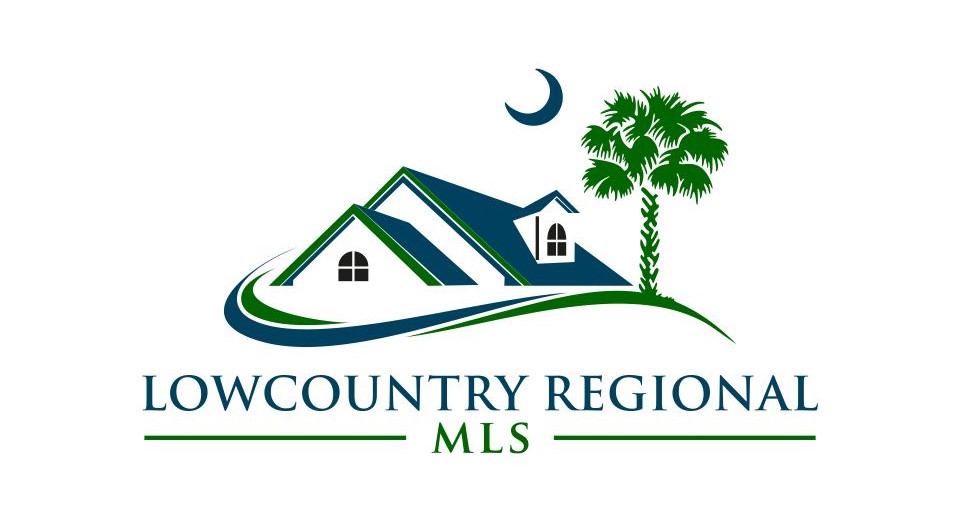Hi There! Is this Your First Time?
Did you know if you Register you have access to free search tools including the ability to save listings and property searches? Did you know that you can bypass the search altogether and have listings sent directly to your email address? Check out our how-to page for more info.
- Price$799,900
- Beds3
- Baths3
- Sq. Ft.2,524
- Acres0.13
- Built2024
2927 Marshfront Drive, Beaufort
Welcome to The Tybee, a luxurious 3 bedroom, 2.5 bath coastal paradise. This beautiful elevated home exudes sophistication and offers a range of exquisite features. With a 3 car drive-under garage and full front porch, it presents a captivating Lowcountry curb appeal. Additionally, the double rear screened porches allow you to savor the spectacular marsh front views throughout the year from the living area and the primary suite on the second floor. Upon entering the main floor, you will be greeted an open concept kitchen, great room, and dining area provide the perfect setting for entertaining guests. The gourmet kitchen is a chef's dream, featuring an island, farmhouse sink, double ovens, and built in kitchen appliances. The 36-inch gas cooktop adds a touch of culinary excellence. The first floor boasts a gas fireplace that is central to the open living area that offers expansive marsh views from the 321 SF screened deck that overlooks the Lucy Creek marsh. Upstairs, you will find all bedrooms a loft, providing ample space for relaxation and recreation. The screen deck off the primary suite offers more private marsh views on the second floor. This versatile floor plan also allows for the future installation of an elevator on all three floors. Community amenities include a covered pierhead, community dock with access to Lucy Creek, firepit, a natural stocked pond with fishing pavilion and second fire pit area for an engaging and vibrant lifestyle for all residents. Don't miss the opportunity to make The Tybee your dream home. This impeccable property offers a coastal lifestyle like no other. Contact us today to schedule a showing and experience the epitome of luxury living.
Directions:From Hwy 21, turn left at Sams Point Road. Turn left at Miller Rd East. Then turn left on Middle Island Street at the entrance of Camellia Banks.
Essential Information
- MLS® #187556
- Price$799,900
- Bedrooms3
- Bathrooms3.00
- Full Baths2
- Half Baths1
- Square Footage2,524
- Acres0.13
- Year Built2024
- TypeResidential
- Sub-TypeSingle Family Residence
- StyleTwo Story
- StatusPending
Amenities
- Garages3 Bay Attached
- Viewmarsh view
- Is WaterfrontYes
- WaterfrontMarsh/Water/View
- Golf CommunityN
Exterior
- ExteriorHardi Plank
- Exterior FeaturesIrrigation System, Patio, Porch, Screened Porch
- ConstructionHardi Plank
- FoundationElevated, Slab
Community Information
- Address2927 Marshfront Drive
- AreaBeaufort
- SubdivisionOverlook At Battery Creek
- CityBeaufort
- CountyBeaufort
- StateSC
- Zip Code29902
Interior
- AppliancesAutoGarOpener,Built In Ovens,Cable TVAvailable,Dishwasher,Disposal,ElecOvenRange,GasOvenRange,Microwave,Refrigerator
- HeatingHeat Pump
- CoolingCentral Air
- FireplaceYes
- # of Fireplaces1
- FireplacesGas, Great Room
Additional Information
- ZoningResidential
Additional Features:
- Dock Community Dock
- Family Room Yes
- Formal Dining Yes
Price Change History for 2927 Marshfront Drive, Beaufort, SC (MLS® #187556)
| Date | Details | Price | Change |
|---|---|---|---|
| Pending (from Active) | – | – | |
| Price Reduced (from $824,900) | $799,900 | $25,000 (3.03%) |
Data last updated: February 2nd, 2025 at 12:00am EST and updating occurs every 15 minutes

© 2024 Low Country Regional Multiple Listing Service. Information is deemed reliable but not guaranteed. Information is provided exclusively for the consumer's personal, non-commercial use, and may not be used for any purpose other than to identify prospective properties consumers may be interested in purchasing.























































