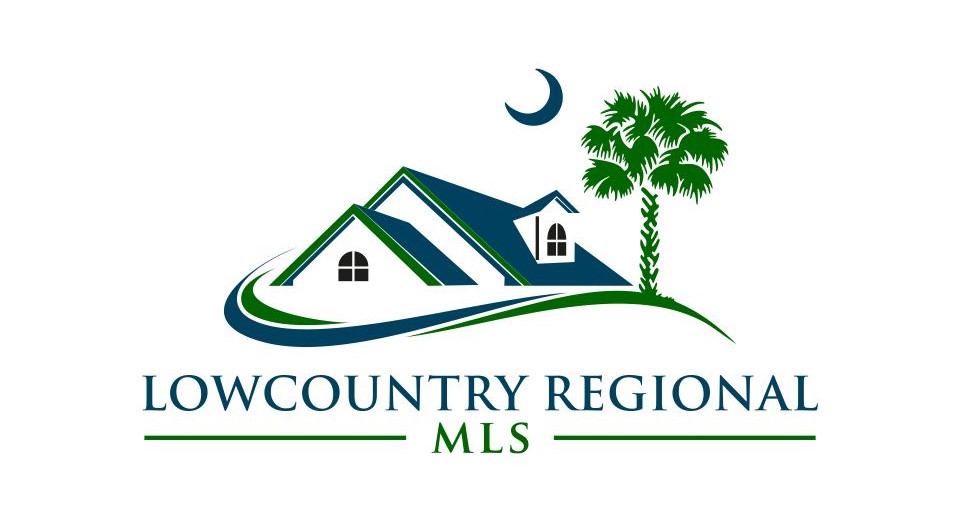Hi There! Is this Your First Time?
Did you know if you Register you have access to free search tools including the ability to save listings and property searches? Did you know that you can bypass the search altogether and have listings sent directly to your email address? Check out our how-to page for more info.
- Price$659,000
- Beds3
- Baths3
- Sq. Ft.2,914
- Acres0.35
- Built2022
183 Club Way, Hardeeville
This stunning home offers spacious living with 10ft ceilings throughout. The open floor plan enters around a cozy living area with a beautiful fireplace featuring two 6' built-ins on each side—perfect for displaying décor or extra storage. A separate game room adds versatility for entertainment or relaxation. The gourmet kitchen boasts a breakfast area, ideal for casual dining. Enjoy outdoor living & a serene view of hole 6 out front or hole 7 under your screened porch with 2 additional patios for grilling or lounging. A 3car garage provides ample storage space. This home combines comfort, style, & functionality—don't miss out on this gem!
Essential Information
- MLS® #187549
- Price$659,000
- Bedrooms3
- Bathrooms3.00
- Full Baths3
- Square Footage2,914
- Acres0.35
- Year Built2022
- TypeResidential
- Sub-TypeSingle Family Residence
- StyleRanch
- StatusActive
Amenities
- Garages3 Bay Attached
- WaterfrontNone
- Golf CommunityN
Exterior
- ExteriorHardi Plank
- Exterior FeaturesRain Gutters, Patio, Porch, Screened Porch
- RoofComposition
- ConstructionHardi Plank
- FoundationSlab
Community Information
- Address183 Club Way
- AreaHardeeville
- SubdivisionHilton Head Lakes
- CityHardeeville
- CountyJasper
- StateSC
- Zip Code29927
Interior
- AppliancesAutoGarOpener,Ceiling Fan,Dishwasher,Disposal,Dryer,FireplaceEquipment,GasOvenRange,Ice Maker,Microwave,Refrigerator,Washer
- HeatingCentral
- CoolingCentral Air
- FireplaceYes
- # of Fireplaces1
Additional Information
- ZoningResidential
- Contact Info843-940-8007
Additional Features:
- Dock Not Applicable
- Family Room Yes
- Formal Dining Yes
Data last updated: March 12th, 2025 at 12:30am EDT and updating occurs every 15 minutes

© 2024 Low Country Regional Multiple Listing Service. Information is deemed reliable but not guaranteed. Information is provided exclusively for the consumer's personal, non-commercial use, and may not be used for any purpose other than to identify prospective properties consumers may be interested in purchasing.













































































