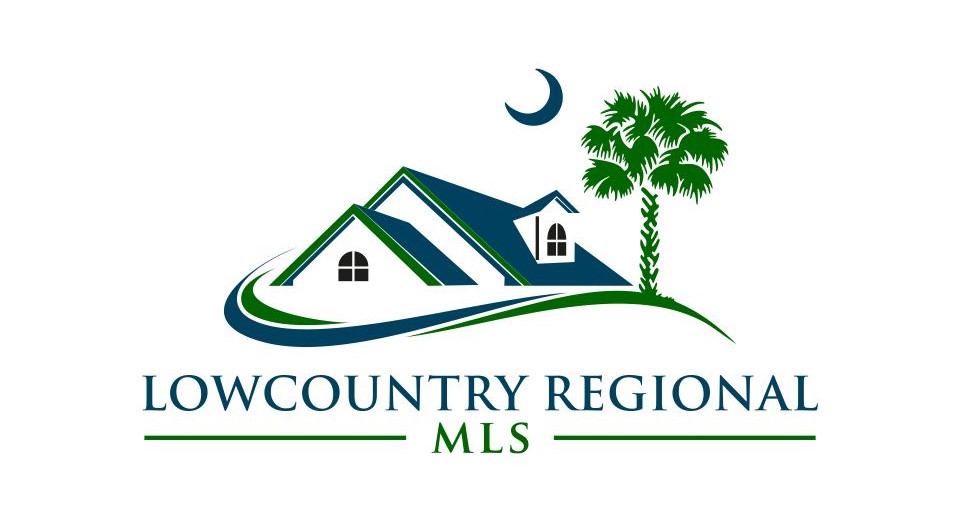Hi There! Is this Your First Time?
Did you know if you Register you have access to free search tools including the ability to save listings and property searches? Did you know that you can bypass the search altogether and have listings sent directly to your email address? Check out our how-to page for more info.
- Price$725,000
- Beds4
- Baths4
- Sq. Ft.3,318
- Acres0.30
- Built2007
129 Spring Meadow Drive, Bluffton
Looking for a perfect blend of style, comfort, and convenience? This stunning traditional home offers one-story living at its finest. With 4 spacious bedrooms, including a private guest Bonus suite there's plenty of room for everyone. The open design, paired with high ceilings and windows that let in tons of natural light, makes the home feel bright and airy throughout. The chef's kitchen is a dream for those who love to cook, while the cozy screened porch is ideal for relaxing or entertaining. Need to work from home? The private office is ready for productivity. Located in a great school district and at the heart of convenient living, everything you need is just minutes away. Make this your forever home today!
Directions:From 170 E take Hwy 278 E Turn right on Hampton Parkway Turn right into Baynard Park Proceed through gate to home on left
Essential Information
- MLS® #187186
- Price$725,000
- Bedrooms4
- Bathrooms4.00
- Full Baths3
- Half Baths1
- Square Footage3,318
- Acres0.30
- Year Built2007
- TypeResidential
- Sub-TypeSingle Family Residence
- StatusActive
Amenities
- Garages2 Bay Attached
- ViewLandscaped and Fenced yard wooded rear view
- WaterfrontNone
- Golf CommunityN
Exterior
- ExteriorStucco, Brick
- Exterior FeaturesStorage, Rain Gutters, Irrigation System, Screened Porch
- RoofComposition
- ConstructionStucco, Brick
- FoundationSlab
Community Information
- Address129 Spring Meadow Drive
- AreaBluffton
- SubdivisionBaynard Park
- CityBluffton
- CountyBeaufort
- StateSC
- Zip Code29910
Interior
- AppliancesAutoGarOpener,Ceiling Fan,Dishwasher,Disposal,GasOvenRange,Microwave,Refrigerator,Security System,Vent Fan
- HeatingElectric, Central, Heat Pump
- CoolingElectric, Central Air, Heat Pump
- FireplaceYes
- # of Fireplaces1
- FireplacesFamily Room
Additional Information
- ZoningResidential
Additional Features:
- Dock Not Applicable
- Family Room Yes
- Formal Dining Yes
Data last updated: November 22nd, 2024 at 2:00pm EST and updating occurs every 15 minutes

© 2024 Low Country Regional Multiple Listing Service. Information is deemed reliable but not guaranteed. Information is provided exclusively for the consumer's personal, non-commercial use, and may not be used for any purpose other than to identify prospective properties consumers may be interested in purchasing.










































