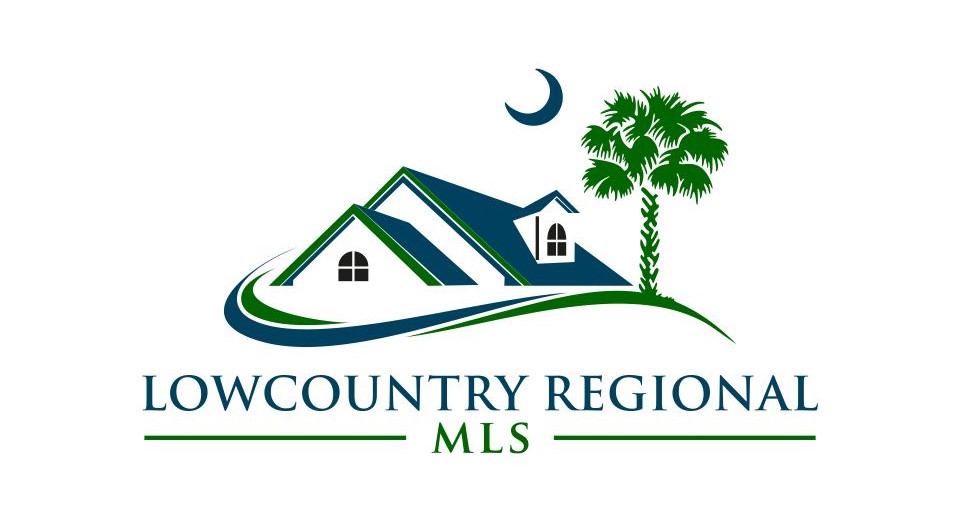Hi There! Is this Your First Time?
Did you know if you Register you have access to free search tools including the ability to save listings and property searches? Did you know that you can bypass the search altogether and have listings sent directly to your email address? Check out our how-to page for more info.
- Price$1,950,000
- Beds3
- Baths4
- Sq. Ft.3,167
- Acres0.17
- Built2025
72 Old Oyster Factory Road, Beaufort
Nestled within the prestigious Habersham Neighborhood, a stunning 3-bedroom, 4-bath-room residence currently undergoing construction.This exquisite home is situated on a serene island boasting only 10 exclusive residences.The inviting interior boasts 3 spacious bedrooms and 4 opulent baths, complemented by a generous porch that overlooks Broad River.The expansive living room with a cozy fireplace, seamlessly flows into the front porch.The primary bedroom features a walk-in closet and a lavish bathroom equipped with dual vanity, soaking tub, and a spacious shower. The first floor impresses with a sizeable kitchen, complete with an eat-in island.Ascend to the second floor to discover 2 additional bedrooms, each with its en-suite bathroom.This home also boasts 2-car garage and an elevator.
Essential Information
- MLS® #187166
- Price$1,950,000
- Bedrooms3
- Bathrooms4.00
- Full Baths4
- Square Footage3,167
- Acres0.17
- Year Built2025
- TypeResidential
- Sub-TypeSingle Family Residence
- StyleTwo Story
- StatusPending
Amenities
- Garages2 Bay Attached
- Is WaterfrontYes
- WaterfrontMarsh
- Golf CommunityN
Exterior
- ExteriorStucco, Lap Siding, Hardi Plank, Frame
- Exterior FeaturesIrrigation System, Porch, Storm Windows/Doors, Thermo-Panes
- RoofComposition
- ConstructionStucco, Lap Siding, Hardi Plank, Frame
- FoundationElevated
Community Information
- Address72 Old Oyster Factory Road
- AreaBurton
- SubdivisionHabersham
- CityBeaufort
- CountyBeaufort
- StateSC
- Zip Code29906
Interior
- AppliancesBuilt In Ovens,Cable TVAvailable,Ceiling Fan,Dishwasher,Disposal,Dryer,ElecOvenRange,GasOvenRange,Microwave,Refrigerator,SmokeHeat Detector,Washer
- HeatingHeat Pump
- CoolingCentral Air, Heat Pump
- FireplaceYes
- # of Fireplaces1
- FireplacesLiving Room
Additional Information
- ZoningPUD
Additional Features:
- Dock Community Dock
- Family Room Yes
- Formal Dining Yes
Price Change History for 72 Old Oyster Factory Road, Beaufort, SC (MLS® #187166)
| Date | Details | Price | Change |
|---|---|---|---|
| Pending (from Active) | – | – |
Data last updated: February 22nd, 2025 at 9:45am EST and updating occurs every 15 minutes

© 2024 Low Country Regional Multiple Listing Service. Information is deemed reliable but not guaranteed. Information is provided exclusively for the consumer's personal, non-commercial use, and may not be used for any purpose other than to identify prospective properties consumers may be interested in purchasing.
































