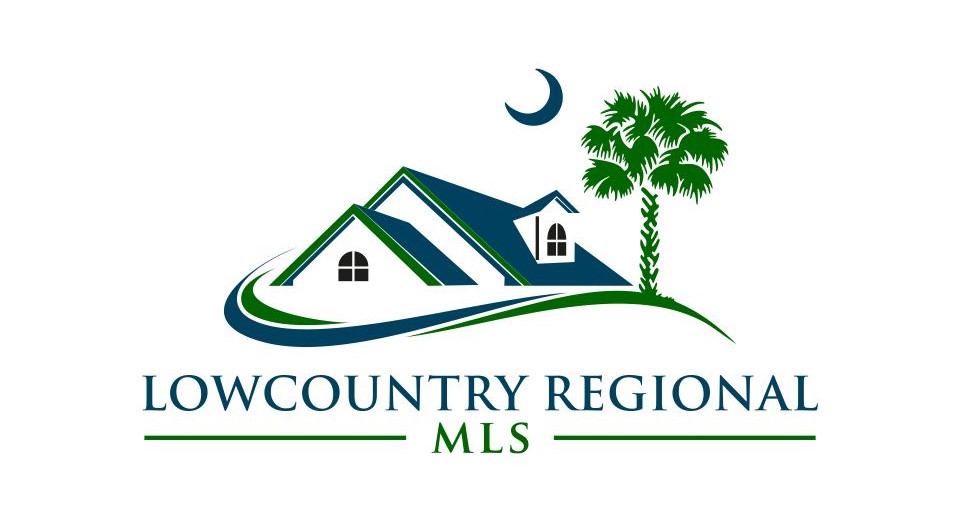Hi There! Is this Your First Time?
Did you know if you Register you have access to free search tools including the ability to save listings and property searches? Did you know that you can bypass the search altogether and have listings sent directly to your email address? Check out our how-to page for more info.
- Price$1,075,000
- Beds4
- Baths5
- Sq. Ft.3,029
- Acres0.31
- Built2002
162 Coosaw Club Drive, Beaufort
Spectacular custom home built by Chandler Trask Construction. Offering an open floor plan, this home is perfect for entertaining family and friends. Enjoy the views of the estuary and the Coosaw Point clubhouse from your front porch, screened porch or courtyard. The floor plan was carefuly designed to offer as many views as possible. Attention to detail is evident in the trim work, cabinetry, and fixtures. Additionaly the livng space above the garage is there for extended stay famil or guests or as a space for personal hobbies and relaxation.
Directions:Enter Coosaw Point and take 2nd left onto Coosaw Club Drive and home is past the estuary on the right.
Essential Information
- MLS® #186937
- Price$1,075,000
- Bedrooms4
- Bathrooms5.00
- Full Baths4
- Half Baths1
- Square Footage3,029
- Acres0.31
- Year Built2002
- TypeResidential
- Sub-TypeSingle Family Residence
- StyleTwo Story
- StatusActive
Amenities
- Garages2 Bay Detached
- ViewOverlooking Estuary
- WaterfrontNone
- Golf CommunityN
Exterior
- ExteriorHardi Plank
- Exterior FeaturesIrrigation System, Patio, Porch, Screened Porch
- RoofMetal
- ConstructionHardi Plank
- FoundationCrawl
Community Information
- Address162 Coosaw Club Drive
- AreaLadys Island
- SubdivisionCoosaw Point
- CityBeaufort
- CountyBeaufort
- StateSC
- Zip Code29907
Interior
- AppliancesCable TVAvailable,Ceiling Fan,Disposal,Ice Maker,Refrigerator,Vent Fan,Whirlpool Tub
- HeatingElectric, Central, Heat Pump, Zoned
- CoolingElectric, Central Air, Zoned, Heat Pump
- FireplaceYes
- # of Fireplaces1
- FireplacesFamily Room
Additional Information
- ZoningPUD
Additional Features:
- Dock Community Dock
- Family Room Yes
- Formal Dining Yes
Price Change History for 162 Coosaw Club Drive, Beaufort, SC (MLS® #186937)
| Date | Details | Price | Change |
|---|---|---|---|
| Price Reduced | $1,075,000 | $25,000 (2.27%) | |
| Price Reduced (from $1,140,000) | $1,100,000 | $40,000 (3.51%) |
Data last updated: March 13th, 2025 at 1:45pm EDT and updating occurs every 15 minutes

© 2024 Low Country Regional Multiple Listing Service. Information is deemed reliable but not guaranteed. Information is provided exclusively for the consumer's personal, non-commercial use, and may not be used for any purpose other than to identify prospective properties consumers may be interested in purchasing.



















































