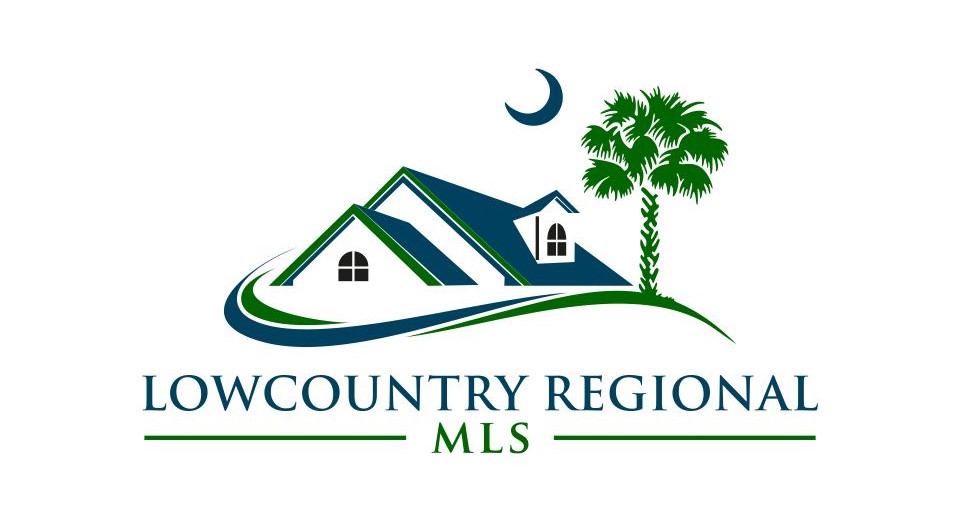Hi There! Is this Your First Time?
Did you know if you Register you have access to free search tools including the ability to save listings and property searches? Did you know that you can bypass the search altogether and have listings sent directly to your email address? Check out our how-to page for more info.
- Price$485,795
- Beds3
- Baths2
- Sq. Ft.2,068
- Acres0.33
- Built2024
251 Thistle Lane, Beaufort
The single-story Carson plans has three bedrooms and two bathrooms. This split bedroom home features a family room that is open to the kitchen and includes a corner pantry, center island and eat-in kitchen. The primary bedroom is separate from the secondary bedrooms and overlooks the back yard and features a large walk-in closet. Options for this home include a home office and a 2nd floor bonus room.
Directions:From I-95: take exit 8 and merge onto US-278 E. Travel 5.2 miles, and then turn left onto Argent Blvd. Travel 3.8 miles, and then turn left on SC-170 E. Travel 11 miles, and then turn right onto SC-128. Travel 2.1 miles, and then veer right onto Parris Island Gateway. Continue to follow US-21/Parris Island Gateway. Turn right onto US-21 S/Ladys Island Drive. US-21 S becomes SC-802
Essential Information
- MLS® #186051
- Price$485,795
- Bedrooms3
- Bathrooms2.00
- Full Baths2
- Square Footage2,068
- Acres0.33
- Year Built2024
- TypeResidential
- Sub-TypeSingle Family Residence
- StyleRanch w/Bonus Room Over Garage
- StatusPending
Amenities
- Garages2 Bay Attached
- WaterfrontNone
- Golf CommunityN
Exterior
- ExteriorVinyl Siding
- Exterior FeaturesCovered Patio, Irrigation System, Patio
- RoofComposition
- ConstructionVinyl Siding
- FoundationSlab
Community Information
- Address251 Thistle Lane
- AreaLadys Island
- SubdivisionGleason Farm
- CityBeaufort
- CountyBeaufort
- StateSC
- Zip Code29907
Interior
- AppliancesAutoGarOpener,Built In Ovens,Cable TVAvailable,Dishwasher,Disposal,Microwave,SmokeHeat Detector
- HeatingElectric, Central
- CoolingElectric, Central Air
Additional Information
- ZoningResidential
Additional Features:
- Dock Not Applicable
- Family Room No
- Formal Dining No
Price Change History for 251 Thistle Lane, Beaufort, SC (MLS® #186051)
| Date | Details | Price | Change |
|---|---|---|---|
| Pending (from Active) | – | – |
Data last updated: January 22nd, 2025 at 1:45am EST and updating occurs every 15 minutes

© 2024 Low Country Regional Multiple Listing Service. Information is deemed reliable but not guaranteed. Information is provided exclusively for the consumer's personal, non-commercial use, and may not be used for any purpose other than to identify prospective properties consumers may be interested in purchasing.




