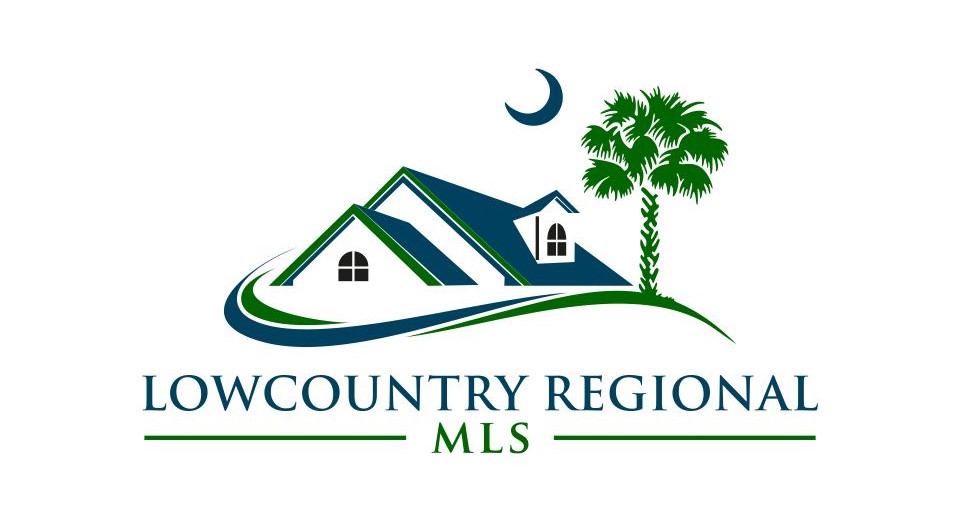Hi There! Is this Your First Time?
Did you know if you Register you have access to free search tools including the ability to save listings and property searches? Did you know that you can bypass the search altogether and have listings sent directly to your email address? Check out our how-to page for more info.
- Price$1,295,000
- Beds3
- Baths2
- Sq. Ft.3,187
- Acres1.00
- Built1997
7 Sandy Ridge Road, Beaufort
Stunning waterfront home w/Southern exposure & exceptional location. Upon entry, you'll be captivated by sweeping water views & natural surroundings. This single-level residence features a floor plan that seamlessly integrates the living areas, highlighted by walls of Anderson windows, wood floors & custom built-ins that frame a two-sided gas fireplace. High ceilings & tons of sunny windows offer unique architectural details bathed in natural light. 16 foot tray ceiling in Great Room, wood burning FP, plus French doors to porch. Large owners suite w/tray ceiling also opens to screened porch, has big en suite bath & huge custom walk-in closet. Double detached garage, established 1 acre yard, private dock, boat lift and no HOA! This is a rare offering on a private island w/ only 7 homes.
Directions:Salem Rd to left on W Salem to Sandy Ridge
Essential Information
- MLS® #185849
- Price$1,295,000
- Bedrooms3
- Bathrooms2.00
- Full Baths2
- Square Footage3,187
- Acres1.00
- Year Built1997
- TypeResidential
- Sub-TypeSingle Family
- StyleRanch
- StatusActive
Amenities
- Garages2 Bay Detached
- ViewGorgeus views of Battery Creek and Rabbit Island
- Is WaterfrontYes
- WaterfrontDeep Water/Limited Access
- Golf CommunityN
Exterior
- Exterior FeaturesIrrigation System, Porch, Screened Porch, Boat Lift
- RoofComposition A/S
- ConstructionHardi Plank
- FoundationCrawl
Community Information
- Address7 Sandy Ridge Road
- Area4-Burton
- Subdivision4013-Salem Point
- CityBeaufort
- CountyBeaufort
- StateSC
- Zip Code29902
Interior
- AppliancesAuto/Gar/Opener, Ceiling Fan, Dishwasher, Disposal, Dryer, Elec/Oven/Range, Fireplace Screen, Gas/Oven/Range, Microwave, Refrigerator, Smoke/Heat Detector, Unfurnished, Washer, Vent Fan
- HeatingCentral Electric, Heat Pump
- CoolingCentral Electric, Heat Pump
- FireplaceYes
- FireplacesLiving Room, Wood, Gas, Master Bedroom, Dining Room, Great Room, Three or More
Additional Information
- ZoningPUD
Additional Features:
- Construction Hardi Plank
- Cooling Central Electric, Heat Pump
- Dining Formal
- Dock Private Dock
- Family Room Yes
- Fireplace Living Room, Wood, Gas, Master Bedroom, Dining Room, Great Room, Three or More
- Floors Tile, Wood Floor
- Formal Dining Yes
- Other Rooms Pantry, Utility Room
- Possession Negotiable
Additional Features:
- Showing Instructions Appt. Only, Non-MLS Lockbox, Notice Required
- Vacancy Occupied
- Walls Sheetrock
- Water & Sewer Public Water, Septic Tank
- Will Sell Cash, Conventional
Price Change History for 7 Sandy Ridge Road, Beaufort, SC (MLS® #185849)
| Date | Details | Price | Change |
|---|---|---|---|
| Price Reduced (from $1,395,000) | $1,295,000 | $100,000 (7.17%) |
Data last updated: September 7th, 2024 at 8:48pm EDT and updating occurs every 15 minutes

© 2024 Low Country Regional Multiple Listing Service. Information is deemed reliable but not guaranteed. Information is provided exclusively for the consumer's personal, non-commercial use, and may not be used for any purpose other than to identify prospective properties consumers may be interested in purchasing.



















































