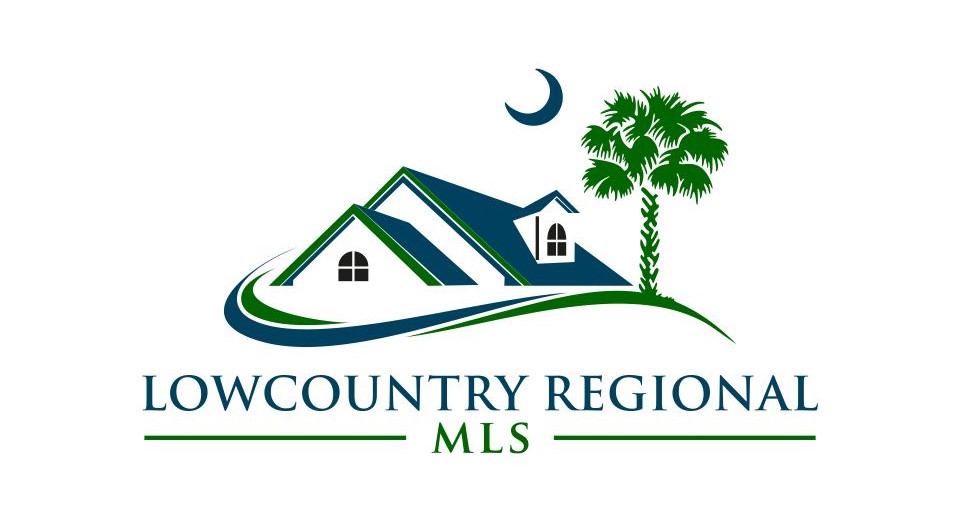Hi There! Is this Your First Time?
Did you know if you Register you have access to free search tools including the ability to save listings and property searches? Did you know that you can bypass the search altogether and have listings sent directly to your email address? Check out our how-to page for more info.
- Price$2,795,000
- Beds6
- Baths6
- Sq. Ft.5,269
- Acres1.74
- Built2001
3519 Morgan River Drive N, Beaufort
Discover a serene waterfront haven at 3519 Morgan River Dr N, nestled in the established Ashdale Subdivision in Beaufort, SC. This home offers a captivating blend of luxury and practicality with six gracefully appointed bedrooms and 5.5 bathrooms across an expansive 5,269 square foot layout. The estate's grandeur is immediately apparent upon entry, with striking vaulted ceilings and meticulously designed interiors. The state-of-the-art kitchen is a chef's dream, equipped with top-tier appliances including a Sub-Zero refrigerator and a Wolf induction range. All living spaces are thoughtfully designed to maximize comfort while emphasizing stylish, contemporary living. Outdoors, the property boasts extensive amenities for relaxation and leisure. Experience breathtaking eastern exposure sunrises, or unwind by the saltwater pool and spa surrounded by picturesque live oak trees. This deep water estate includes a private dock and boat lift. Further community amenities include a boat landing and additional dock facilities, enhancing the appeal for those who love life on the water. Entertaining is a breeze on the sprawling outdoor patio areas, ideal for hosting gatherings in a sublime setting. Recent updates include a newer roof, updated HVAC systems, tankless water heater, and new outdoor patio areas ensuring peace of mind and convenience. The residence also features a unique layout incorporating an attached guest home offering versatile living options and privacy for visitors. For those seeking a luxurious yet comfortable waterfront lifestyle, this property is an incomparable retreat. Embrace the opportunity to own a piece of paradise in Beaufort. This material is based upon information, which we consider reliable, but because it has been supplied by third parties, we cannot represent that it is accurate or complete, and it should not be relied upon as such.
Essential Information
- MLS® #185414
- Price$2,795,000
- Bedrooms6
- Bathrooms6.00
- Full Baths5
- Half Baths1
- Square Footage5,269
- Acres1.74
- Year Built2001
- TypeResidential
- Sub-TypeSingle Family Residence
- StyleTwo Story
- StatusActive
Amenities
- Garages3+ Bay Attached
- ViewDeep Water
- Is WaterfrontYes
- WaterfrontDeep Water (Three Ft Min)
- Golf CommunityN
Exterior
- ExteriorHardi Plank
- Exterior FeaturesBoat Lift, Covered Patio, Hot Tub, In-Ground Pool, Irrigation System, Patio, Propane Tank - Leased, Storm Windows/Doors
- RoofComposition
- ConstructionHardi Plank
- FoundationSlab
Community Information
- Address3519 Morgan River Drive N
- AreaLadys Island
- SubdivisionAshdale
- CityBeaufort
- CountyBeaufort
- StateSC
- Zip Code29907
Interior
- AppliancesAutoGarOpener,Cable TVAvailable,Ceiling Fan,Dishwasher,Disposal,ElecOvenRange,Microwave,Refrigerator,Unfurnished,Wet-Bar,Wine Cooler2
- HeatingElectric, Central, Heat Pump
- CoolingElectric, Central Air, Heat Pump
- FireplaceYes
- # of Fireplaces2
- FireplacesWood Burning, Living Room, Great Room
Additional Information
- ZoningResidential
Additional Features:
- Dock Private Dock
- Family Room No
- Formal Dining No
Data last updated: January 21st, 2025 at 11:30pm EST and updating occurs every 15 minutes

© 2024 Low Country Regional Multiple Listing Service. Information is deemed reliable but not guaranteed. Information is provided exclusively for the consumer's personal, non-commercial use, and may not be used for any purpose other than to identify prospective properties consumers may be interested in purchasing.
















































