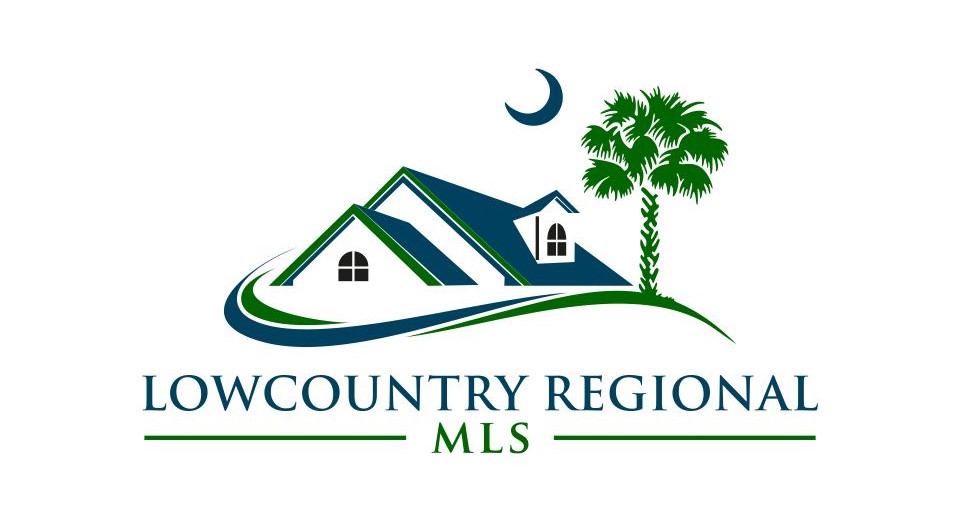Hi There! Is this Your First Time?
Did you know if you Register you have access to free search tools including the ability to save listings and property searches? Did you know that you can bypass the search altogether and have listings sent directly to your email address? Check out our how-to page for more info.
- Price$1,300,000
- Beds3
- Baths3
- Sq. Ft.2,500
- Acres0.77
- Built2002
183 Sea Pines Drive, St. Helena Island
Welcome to your dream coastal retreat! This stunning beach house boasts exquisite cedar wood accents throughout, creating a warm and inviting atmosphere. Move in ready and comes fully furnished! Inquire for full convey list. With a spacious two-car garage, two storage rooms below, and outdoor shower, you'll have plenty of room for all your beach toys, vehicles, and enjoyment! Step outside to your own private oasis, where a sparkling pool awaits, offering breathtaking views of the serene St. Helena Sound. Surrounded by lush landscaping and beautiful oak trees, the double lot provides ample space for outdoor activities and relaxation. Whether you're lounging by the pool, enjoying a barbecue on the deck, or simply taking in the ocean breeze from the comfort of your porch swing, this beach house offers the perfect blend of luxury and tranquility. Don't miss your chance to own this slice of paradise!
Directions:GPS
Essential Information
- MLS® #184957
- Price$1,300,000
- Bedrooms3
- Bathrooms3.00
- Full Baths2
- Half Baths1
- Square Footage2,500
- Acres0.77
- Year Built2002
- TypeResidential
- Sub-TypeSingle Family Residence
- StyleTwo Story
- StatusPending
Amenities
- Garages2 Bay Attached
- ViewOceanview
- Is WaterfrontYes
- WaterfrontOceanfront
- Golf CommunityN
Exterior
- ExteriorHardi Plank
- Exterior FeaturesStorage, In-Ground Pool, Patio, Storm Windows/Doors
- RoofComposition
- ConstructionHardi Plank
- FoundationElevated
Community Information
- Address183 Sea Pines Drive
- AreaSt Helena Island
- SubdivisionSt Helen/Coffin
- CitySt. Helena Island
- CountyBeaufort
- StateSC
- Zip Code29920
Interior
- AppliancesAutoGarOpener,Cable TVAvailable,Ceiling Fan,Dishwasher,Disposal,Dryer,ElecOvenRange,Fire Alarm,Furnished,Microwave,Refrigerator,SmokeHeat Detector,Washer
- HeatingElectric, Heat Pump
- CoolingElectric, Heat Pump
Additional Information
- ZoningResidential
Additional Features:
- Dock Possible 150 Ft +
- Family Room No
- Formal Dining No
Price Change History for 183 Sea Pines Drive, St. Helena Island, SC (MLS® #184957)
| Date | Details | Price | Change |
|---|---|---|---|
| Pending (from Active) | – | – |
Data last updated: February 22nd, 2025 at 8:45am EST and updating occurs every 15 minutes

© 2024 Low Country Regional Multiple Listing Service. Information is deemed reliable but not guaranteed. Information is provided exclusively for the consumer's personal, non-commercial use, and may not be used for any purpose other than to identify prospective properties consumers may be interested in purchasing.














































