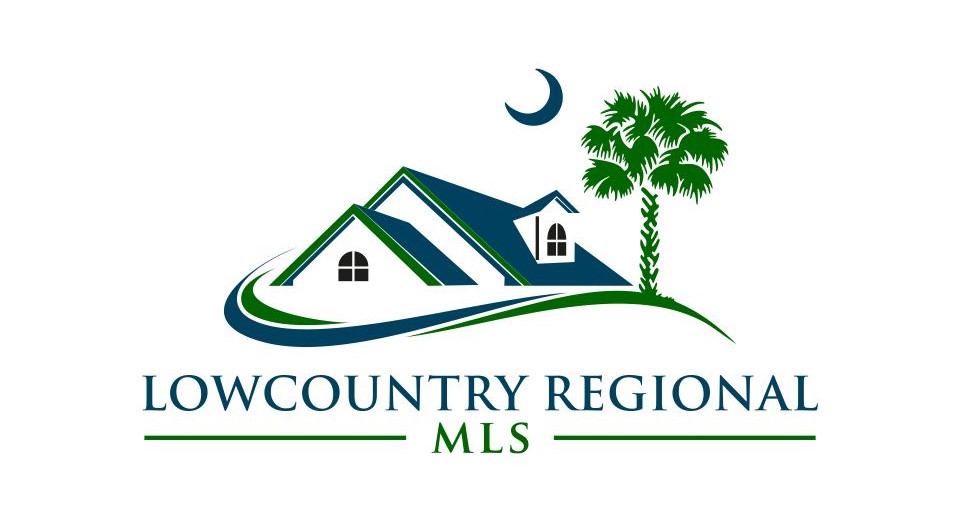Hi There! Is this Your First Time?
Did you know if you Register you have access to free search tools including the ability to save listings and property searches? Did you know that you can bypass the search altogether and have listings sent directly to your email address? Check out our how-to page for more info.
- Price$419,985
- Beds3
- Baths3
- Sq. Ft.2,309
- Acres0.12
- Built2024
514 Sawmill Road, Hardeeville
Stop by the model of the Avery floor and see a sample of this wonderful 3 bedroom home plus a large loft. Features over 2300 sq ft of heated living space. Main level is an open floor plan with large kitchen and lots of cabinets accented by all stainless-steel appliances, granite tops with matching ceramic tile back splash. Nice walk-in pantry for bulk buying. Upstairs large master suite features incredible walk-in closet fit for King & Queen. Master bath includes oversized shower all in ceramic tile, with double bowl vanities and framed mirrors throughout the home. Outside features include full sod and irrigation system.
Directions:rte 46 (Plantation Dr) to Sawmill Rd
Essential Information
- MLS® #184069
- Price$419,985
- Bedrooms3
- Bathrooms3.00
- Full Baths2
- Half Baths1
- Square Footage2,309
- Acres0.12
- Year Built2024
- TypeResidential
- Sub-TypeSingle Family Residence
- StyleTwo Story
- StatusPending
Amenities
- Garages2 Bay Attached
- Viewwooded
- WaterfrontNone
- Golf CommunityN
Exterior
- ExteriorVinyl Siding
- Exterior FeaturesPatio, Thermo-Panes
- RoofComposition
- ConstructionVinyl Siding
- FoundationSlab
Community Information
- Address514 Sawmill Road
- AreaHardeeville
- SubdivisionHardeeville-Unincorporated
- CityHardeeville
- CountyJasper
- StateSC
- Zip Code29927
Interior
- AppliancesAutoGarOpener,Cable TVAvailable,Ceiling Fan,Dishwasher,Disposal,ElecOvenRange,Microwave,Refrigerator
- HeatingElectric, Central, Heat Pump, Zoned
- CoolingElectric, Central Air, Zoned, Heat Pump
- FireplaceYes
- # of Fireplaces1
- FireplacesFamily Room
Additional Information
- ZoningResidential
Additional Features:
- Dock Not Applicable
- Family Room No
- Formal Dining No
Data last updated: November 23rd, 2024 at 6:30pm EST and updating occurs every 15 minutes

© 2024 Low Country Regional Multiple Listing Service. Information is deemed reliable but not guaranteed. Information is provided exclusively for the consumer's personal, non-commercial use, and may not be used for any purpose other than to identify prospective properties consumers may be interested in purchasing.















